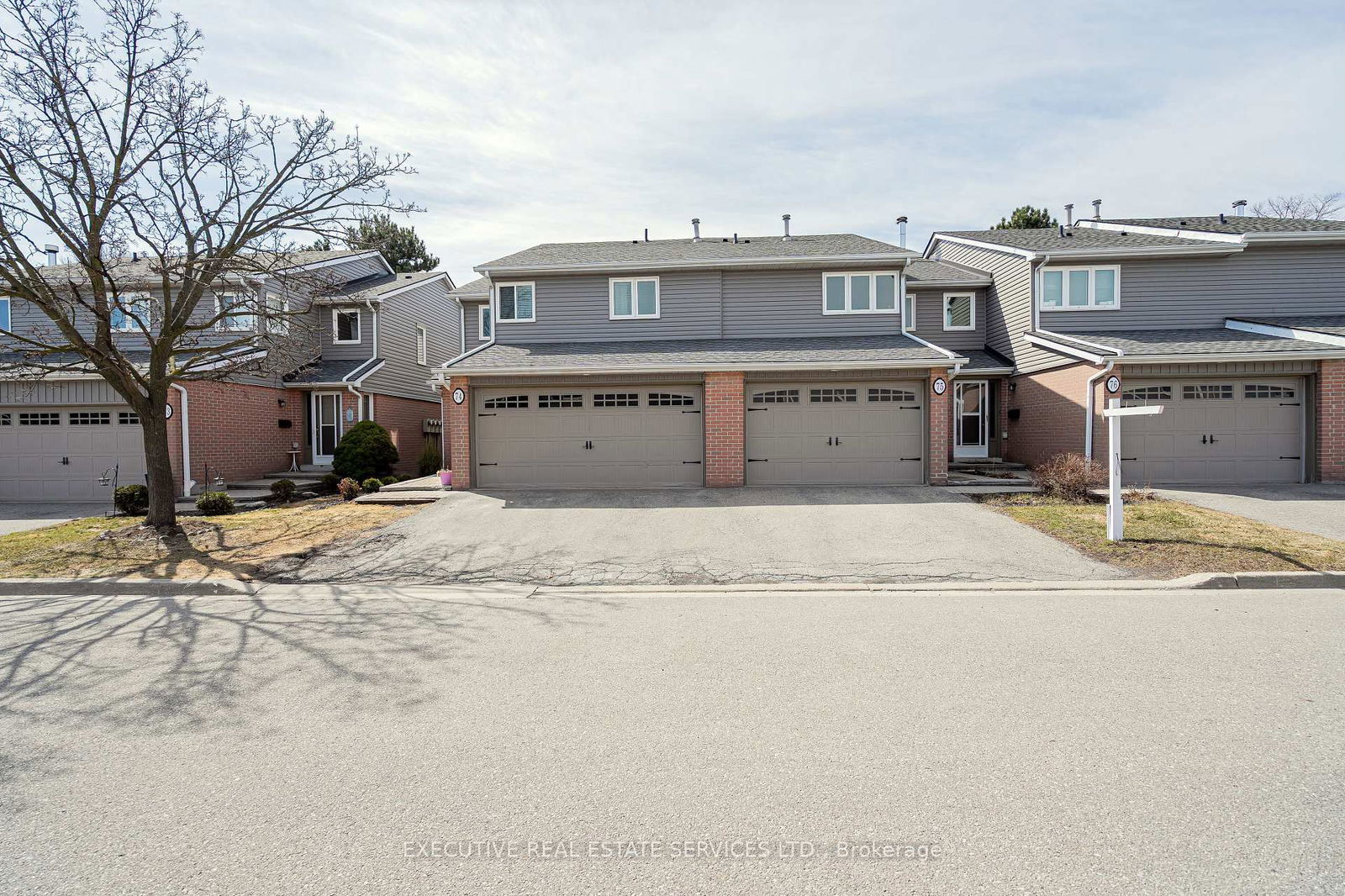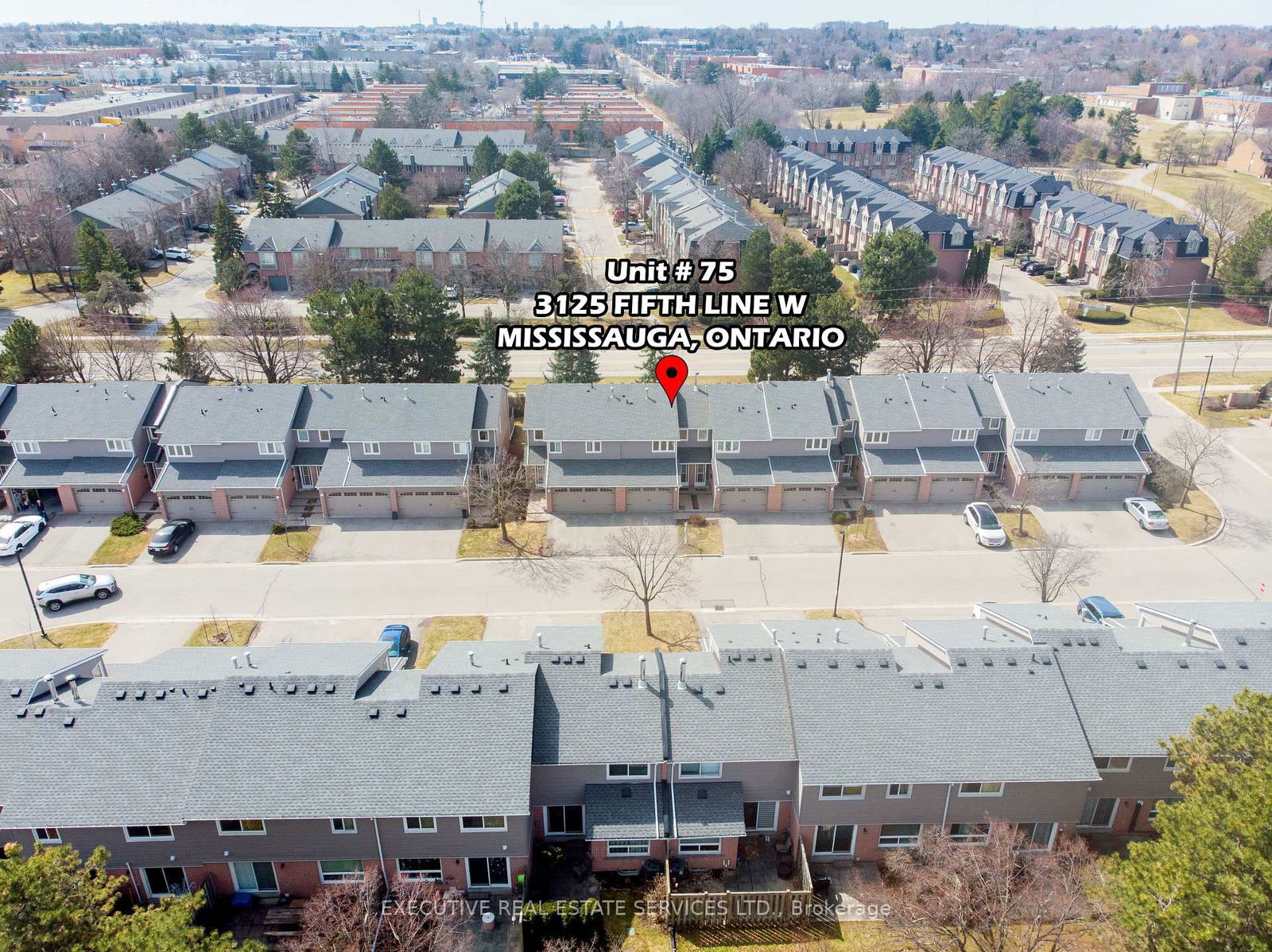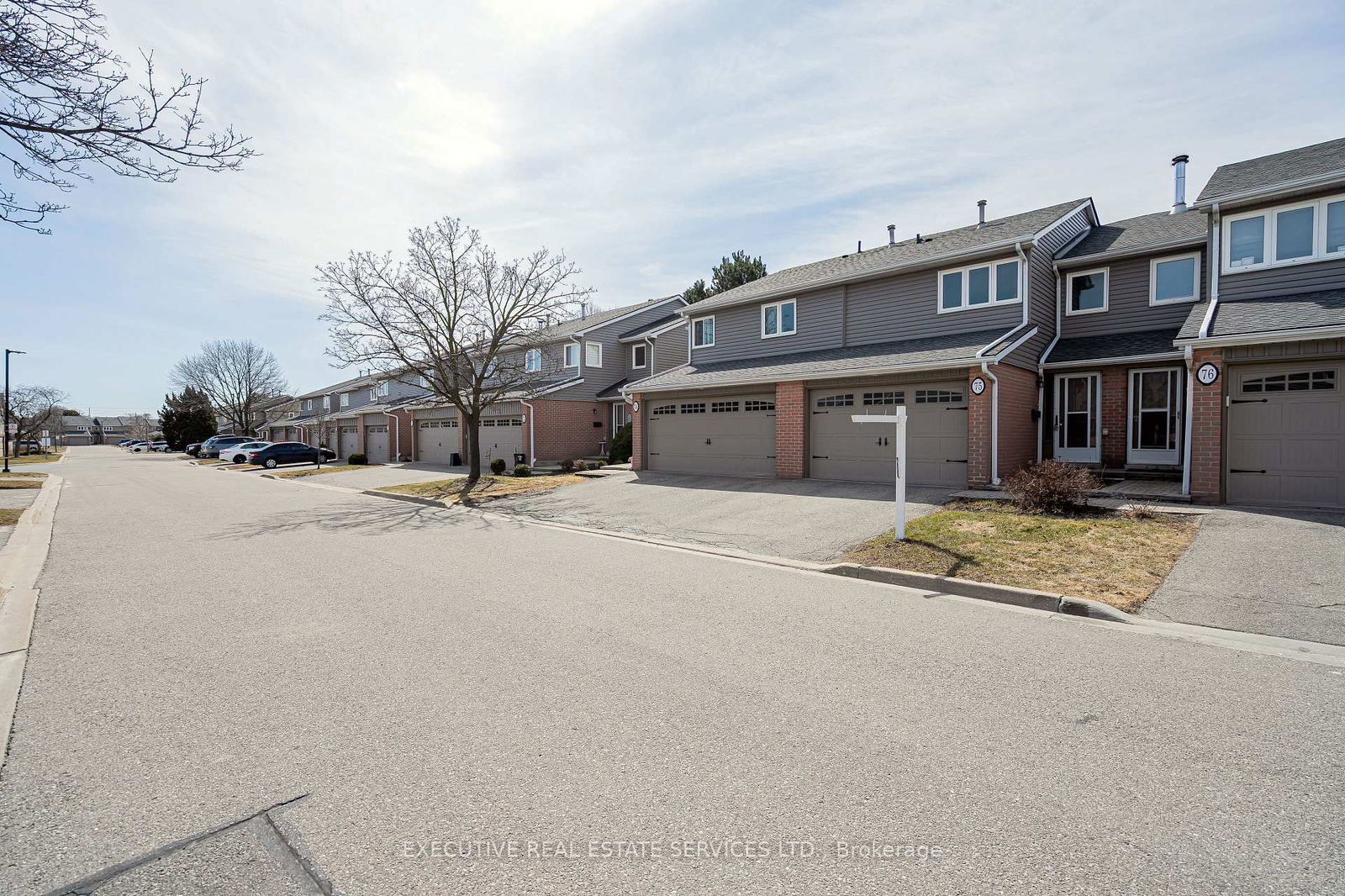Overview
-
Property Type
Condo Townhouse, 2-Storey
-
Bedrooms
2
-
Bathrooms
3
-
Square Feet
1000-1199
-
Exposure
South West
-
Total Parking
2 (1.5 Attached Garage)
-
Maintenance
$584
-
Taxes
$3,928.59 (2024)
-
Balcony
None
Property description for 75-3125 Fifth Line, Mississauga, Erin Mills, L5L 3S8
Estimated price
Local Real Estate Price Trends
Active listings
Historical Average Selling Price of a Condo Townhouse in Erin Mills
Average Selling Price
3 years ago
$906,159
Average Selling Price
5 years ago
$688,107
Average Selling Price
10 years ago
$414,194
Change
Change
Change
Number of Condo Townhouse Sold
May 2025
2
Last 3 Months
5
Last 12 Months
6
May 2024
11
Last 3 Months LY
13
Last 12 Months LY
8
Change
Change
Change
How many days Condo Townhouse takes to sell (DOM)
May 2025
52
Last 3 Months
33
Last 12 Months
28
May 2024
10
Last 3 Months LY
17
Last 12 Months LY
23
Change
Change
Change
Average Selling price
Inventory Graph
Mortgage Calculator
This data is for informational purposes only.
|
Mortgage Payment per month |
|
|
Principal Amount |
Interest |
|
Total Payable |
Amortization |
Closing Cost Calculator
This data is for informational purposes only.
* A down payment of less than 20% is permitted only for first-time home buyers purchasing their principal residence. The minimum down payment required is 5% for the portion of the purchase price up to $500,000, and 10% for the portion between $500,000 and $1,500,000. For properties priced over $1,500,000, a minimum down payment of 20% is required.

















































